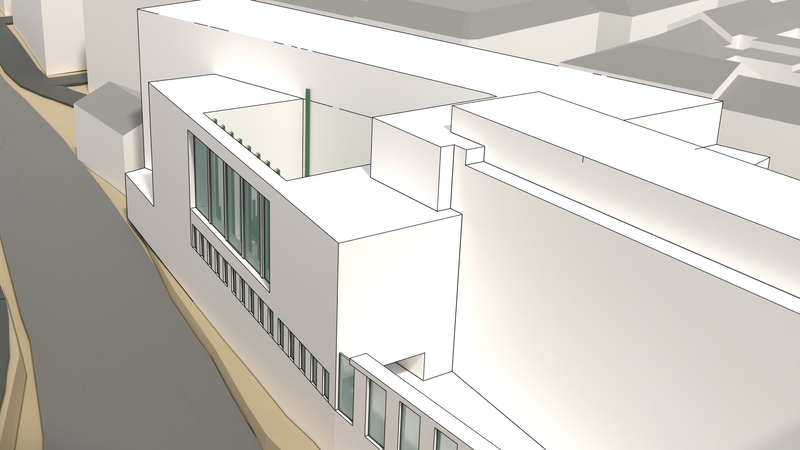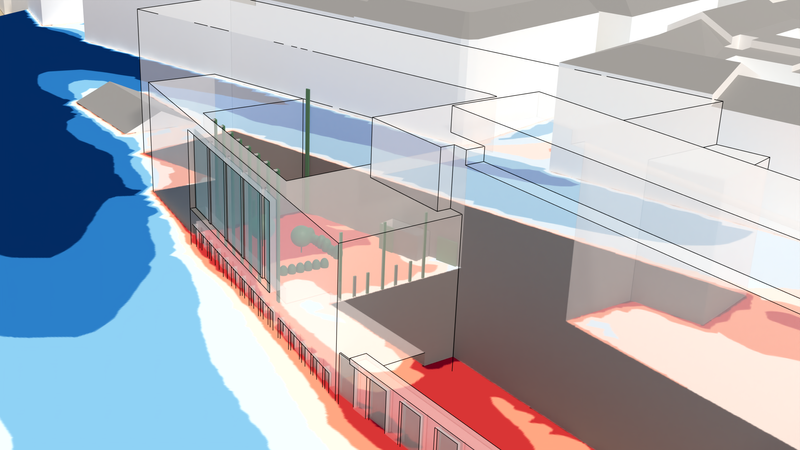Green courtyard - cool courtyard?
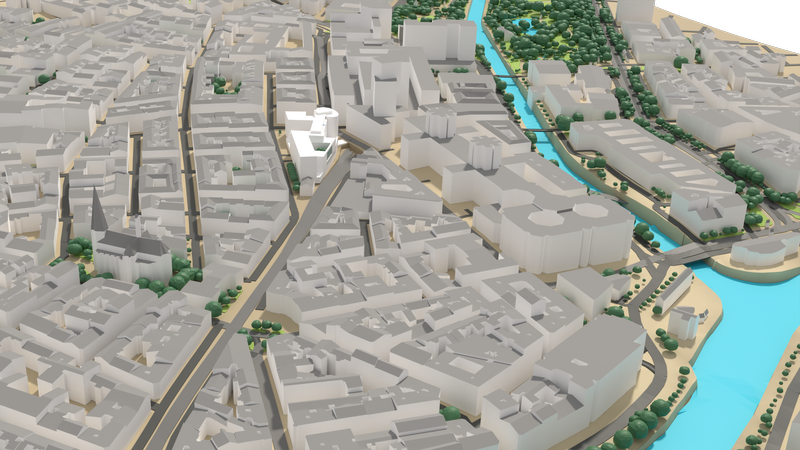
Green Architecture serves a number of different functions. From psychological to social and biological aspects, there are many ways how trees and plants add to the quality of living in cities. One of them is the improvement of the urban microclimate, specifically the cooling effect of plants. However, it is not always the case that plants improve local microclimate (notwithstanding their other benefits) - a number of other local conditions have to support this function, otherwise it may even result in the opposite effect. As always, when designing in a complex environment, it makes sense to carefully assess and understand governing influence factors in order to make the right design decisions - let’s take a closer look…
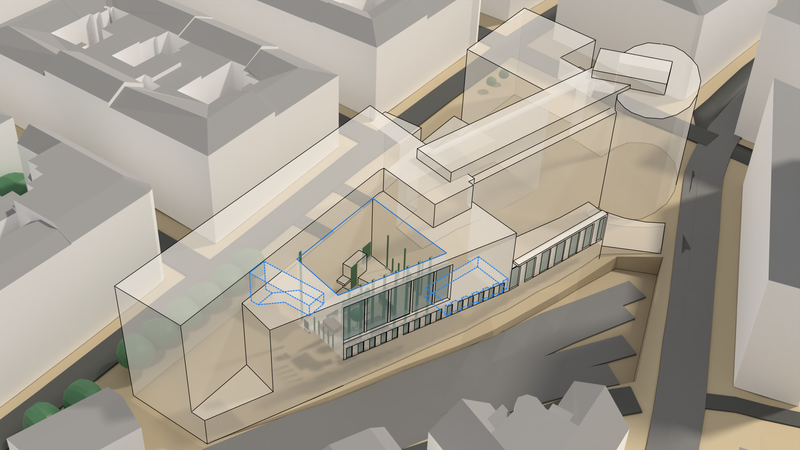
FCP is a global company in civil engineering and spearheads developments of BIM design techniques - they decided to work with us on creating a workflow to include microclimatic effects into their design processes. As a demo project, FCP experts created scenarios for greening the courtyard of their office building. Straight from the 3D model (based on ifc1), we simulated the three scenarios, desert-real-jungle, to see how they influence the temperatures and microclimate in the courtyard - with surprising results.
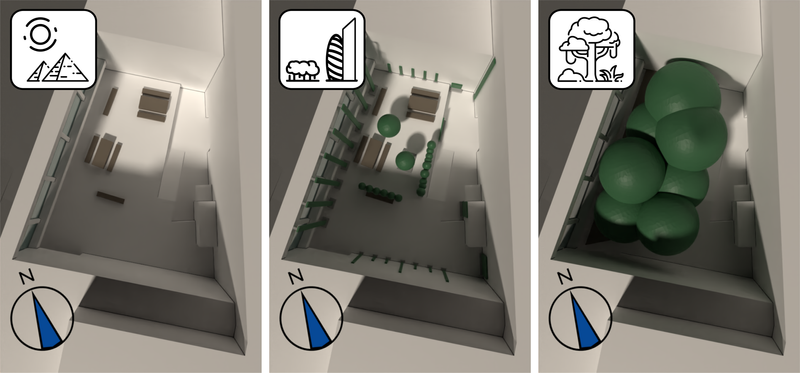
The courtyard is accessible via two thoroughfares, but otherwise closed on all sides except at the top. Additionally, two sides of the building are significantly higher, shielding the courtyard even more against the surrounding air flow. Also, one of the walls is composed of glass windows that permit radiation - but not air - to enter the courtyard from this side. The courtyard geometry - which is, of course, fully resolved in our simulation, including the windows as transparent surfaces - entails major consequences for the green architecture and microclimate in the courtyard, due to airflow restrictions. The images below show the openings to the yard outlined in blue.
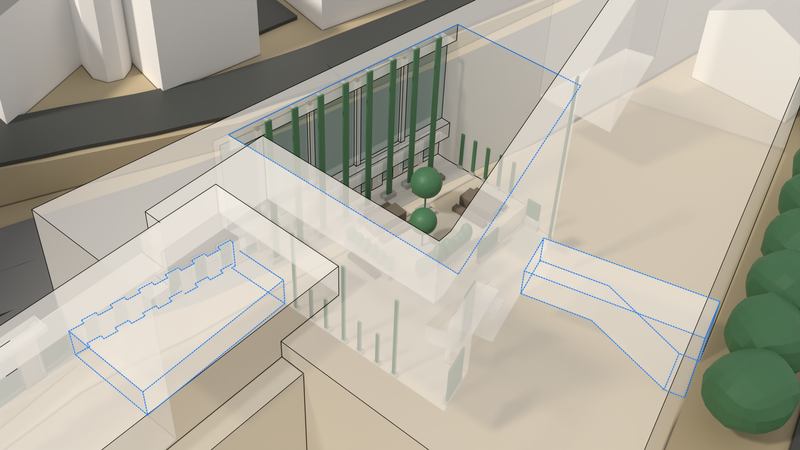
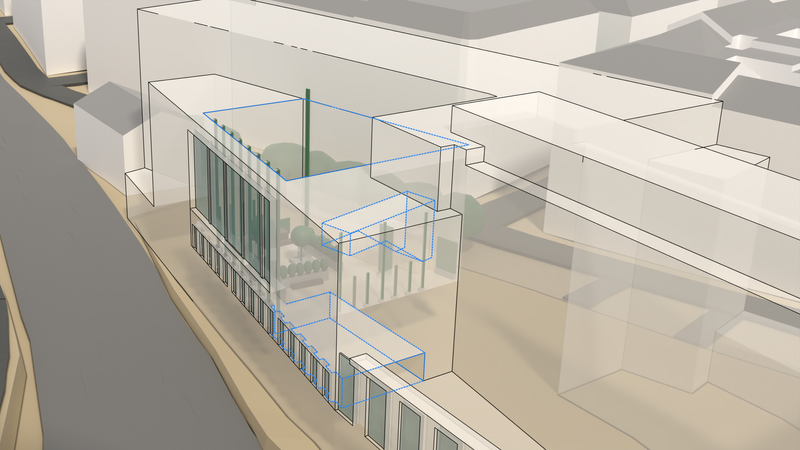
Comparing the three scenarios with respect to air temperature shows that the real scenario indeed results in lower air temperature than the desert scenario, which is devoid of any plants. The real scenario is also slightly warmer than the jungle scenario, although not over the entire area of the courtyard.
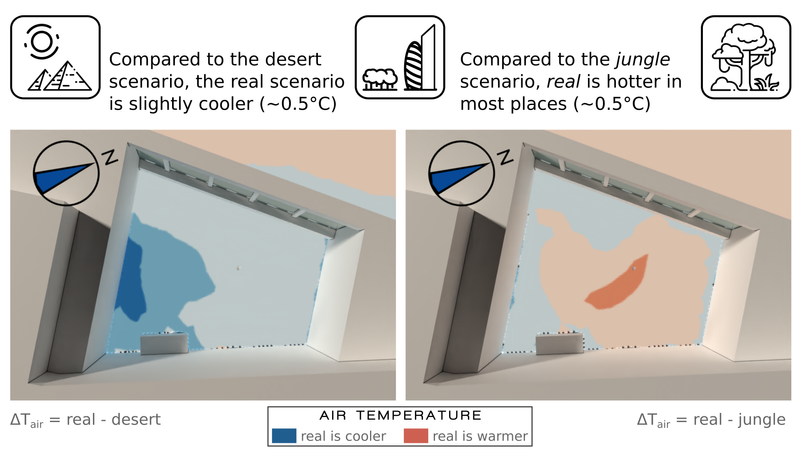
Air temperature alone, however, is not sufficient to assess how a place will impact the human physiology. To keep the body temperature in a comfortable range, the body also has to deal with other forms of heat transport: radiation and air convection, with the latter being influenced by the air velocity and the air humidity. We are therefore looking at the apparent temperature (AT)2 in the image below.
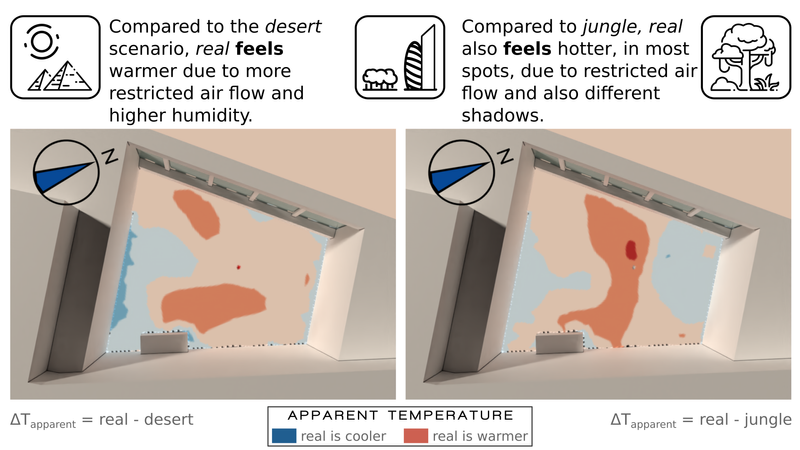
Surprisingly, the real scenario with some greening feels hotter than the desert scenario, even though the air temperature is lower. This is because the reduction in ventilation and increase in humidity by the trees raises the apparent, felt temperature more than the trees reduce the air temperature (via evapotranspiration). So, unfortunately in this case, while the courtyard will certainly look nicer with trees, it will not feel any cooler.
On the other hand, as expected, the real scenario feels hotter than the jungle scenario in most - but not all - spots. So it is certainly possible to improve the microclimate in the courtyard using very big trees. However, other means like shading and improved air flow at pedestrian level are probably more cost-effective to install and maintain and can be implemented faster.
What does this mean for building projects, city planners and architects?
Radiation, humidity and air velocity are important factors for planning open spaces - looking only at air temperatures is not sufficient.
Trees that are exposed to horizontal air flow increase the air velocity underneath them for a better apparent temperature. However, if air flow is restricted by surrounding geometry, those trees can reduce air velocity even further with detrimental effects on the microclimate, as is the case in our example. Green architecture is great for many reasons (psychological, social, biological), but has to be carefully planned to also achieve the intended cooling effects in urban environments.Design decisions for buildings and neighborhoods determine urban, felt temperature for decades and with them the quality of living for citizens.
Smart design decisions for urban (public) spaces can go a long way to mitigate climate change effects in cities. This not only increases quality of living for citizens, but also creates spaces that citizens can use to cool down during ever more frequent heat waves, and reduces heat-related death and loss of productivity. It is also a sound policy to motivate citizens to abstain from energy-intensive air conditioning, which may otherwise result in a destructive urban feedback-cycle as we have discussed in our article about climate mitigation architecture.
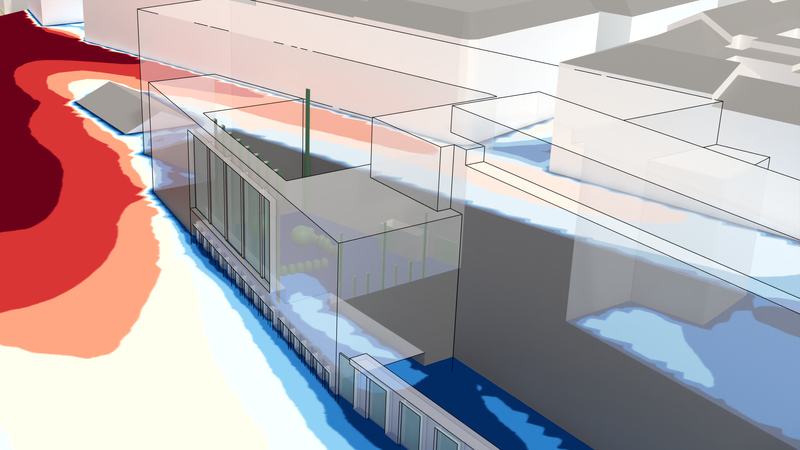
Urban planners, policymakers and architects have a vested interest in creating pleasant outdoor environments for their clients and the public, in order to mitigate consequences of the climate catastrophe in cities. Also, citizens increasingly demand tangible action. Visionary planning underpinned by robust simulation is an excellent tool for now making decisions that will maximize quality of living decades into the future.
Our simulations can be explored in interactive 3D right in the browser to give a broad audience insight into how planned building projects will affect public places (depending on your internet connection, it might take a bit for the model to fully load). We hope this enables planners and communities to make choices based on the best available technology in the field.
Let us know about your project early in the design process! We’d love to take a look and discuss your options!
ifc - industry foundation classes is an increasingly popular international ISO standard for BIM data exchange and well suited to be directly used as an input-model for our simulations. ↩
The apparent temperature is an empirical formula that describes how a place feels when taking radiation, air velocity and humidity into consideration, in addition to the air temperature. For hot days, this gives lower apparent temperatures in shady areas and if there is a breeze, for example; and higher temperatures for the opposite conditions and when the air is very humid. Another effect that plays into this and is included in our simulations is buoyancy: hot surfaces warm up air, it becomes less dense and creates an updraft, which can result in a chimney effect, which increases air velocity, which in turn decreases the apparent temperature. ↩
Published:




