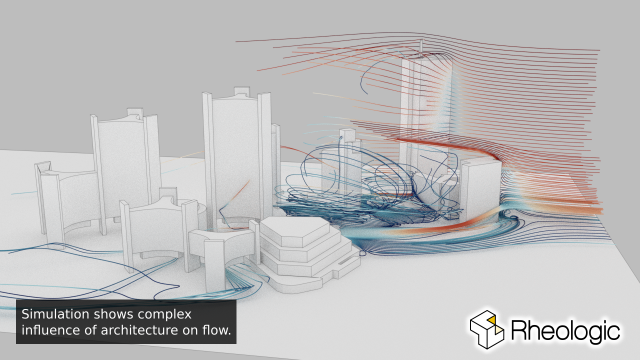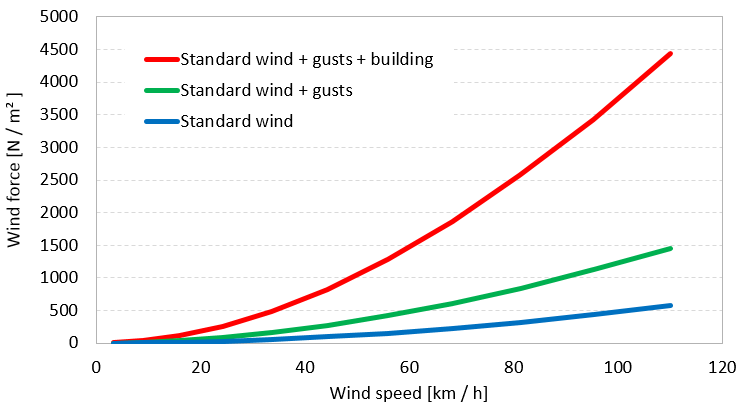Wind Pressure around Buildings: Ventilation & Wind Load
Natural ventilation is a great way to lower operating costs for buildings. The idea is simple: wind hitting the building envelope creates positive static pressure - and negative static pressure on the downwind side of the building. So with ventilation inlets and outlets in the right place, nature will push fresh air into a building and suck spent air out of it. In theory, this sounds great: save tens of thousands in electricity cost and always have good air quality. In practice, however, finding the right locations for inlets and outlets depends on a number of factors, which we are going to discuss.
During storms, the dynamic wind pressure, caused by the impulse with which the mass of air is being pushed against a building, becomes a factor for its safe operation. If the wind loads in such situations are not properly assessed, buildings can get damaged, endangering people and causing unnecessary costs.
Static wind pressure and ventilation

Few buildings, if any, are rectangular blocks, squarely facing the prevailing winds, situated on a completely flat terrain without any other higher structures around them. Instead, a lot of things strongly influence the flow of air around a building, such as wind direction, form of building envelope, terrain, surrounding buildings, or trees. To illustrate this, we have made a short video about the basic effects governing wind flow around a building. Especially in urban environments (think office buildings), these fluid dynamic effects combine to form complicated flow patterns, making it very difficult - even for experts in the field! - to guess or estimate the flow around a building, even if there is a strongly prevailing wind direction. The picture below shows streamlines to visualize the flow around some buildings in an actual city environment. It is easy to see how difficult it is to factor these complex flows into the planning without a simulation. Luckily, simulation costs are nowadays negligible compared to other engineering costs.
The image above was generated from the results of a CFD (Computational Fluid Dynamics) simulation, which allows an exact analysis of the air flow even in highly structured environments like cities. The simulation can also directly provide the pressure on any point of the building envelope for as many wind directions and speeds as necessary. The video below shows such a pressure profile projected onto the surface of a high-rise building.
The CFD simulation has taken into account the prevailing wind direction, the logarithmic velocity profile of the wind over height, and major buildings in the vicinity (not displayed) which have considerable influence on the flow. The animation also shows that the form of the building has a big influence on the static pressure profile, even for this relatively simple form. Edges, protrusions, undercuts and the like can alter the pressure profile completely - even in the direction directly facing towards the wind. It is also possible to calculate structures that slow down wind without stopping it, such as perforated plates, hedges, trees and so on.
In effect, such an analysis, which can be done for less than the cost of electricity for a year, can show the best spots for inlets and outlets. Depending on the situation, it might even be possible to switch between inlets and outlets when the wind blows from a different direction than usual. But let’s do a quick calculation: In the building shown here, there is space for more than 5000 people living and working. Each person needs about 35 m³/h of fresh air, resulting in a total demand of at least 150000 m³/h. A pressure difference of 6 mbar will push more air than that through an opening of a 1.5 m radius. If we assume the wind conditions allow such an operation mode during only 25% of the year (to use a conservative number), that would save around 15 kEUR per year in electricity costs for the fans.
Static and dynamic pressure, storms, gusts and what they mean for buildings
Wind-induced pressure differences around buildings are also a safety and maintenance topic. Let’s take the example from above: a (static) pressure difference of 500 Pa is equal to a pull of about 50 kg/m² - if you want to open a typical door against this pressure, you have to use almost the same force as you would need for lifting a weight of 100 kg! If there are facade elements like decorative plates, glass surfaces and similar structures in areas that are exposed to such forces, you need to plan ahead to prevent costly repairs or accidents. And this calculation was only based on the force of the basic (meteorological) wind speed of 40 km/h - a storm, with wind speed of 75 km/h or more, is exerting much more force. Additionally, there can be gusts (3-second averages), which can be twice as fast as the 10 min average speed of wind. Overall, this means that - depending on the wind conditions in your location - you have to plan for forces equal to wind speeds of up to 150-200 km/h in fully developed storms (in Europe). The TORRO scale and Fujita scale are two scales that classify the possible damage wind can cause at various speeds. Roofs, doors, awnings, outside blinds, facade claddings, etc. need to be strong enough to prevent damage to the building or danger to pedestrians during strong wind.

The force exerted by wind during gusts, and additionally amplified by height and building envelope, can be much higher than expected given just the basic wind speed. In Germany, for example, the Road Authority has set a force of 1450 N/m² as reference pressure for noise protection walls around highways - about the same value we would recommend for low, exposed structures (right end of green line).
However, for the case shown here, with a 220 m tall office tower, you have to expect a force of about 3500 N/m² (~350 kg/m²) pushing at some parts of the building during a storm (Beaufort 10, average wind speed 95 km/h). Depending on your local situation with average wind, gusts, topography, building envelope and so on, planning ahead will help manage the risks in such situations. Contact us! We are happy to take a look at your project. The first consultation is always free!
Published: